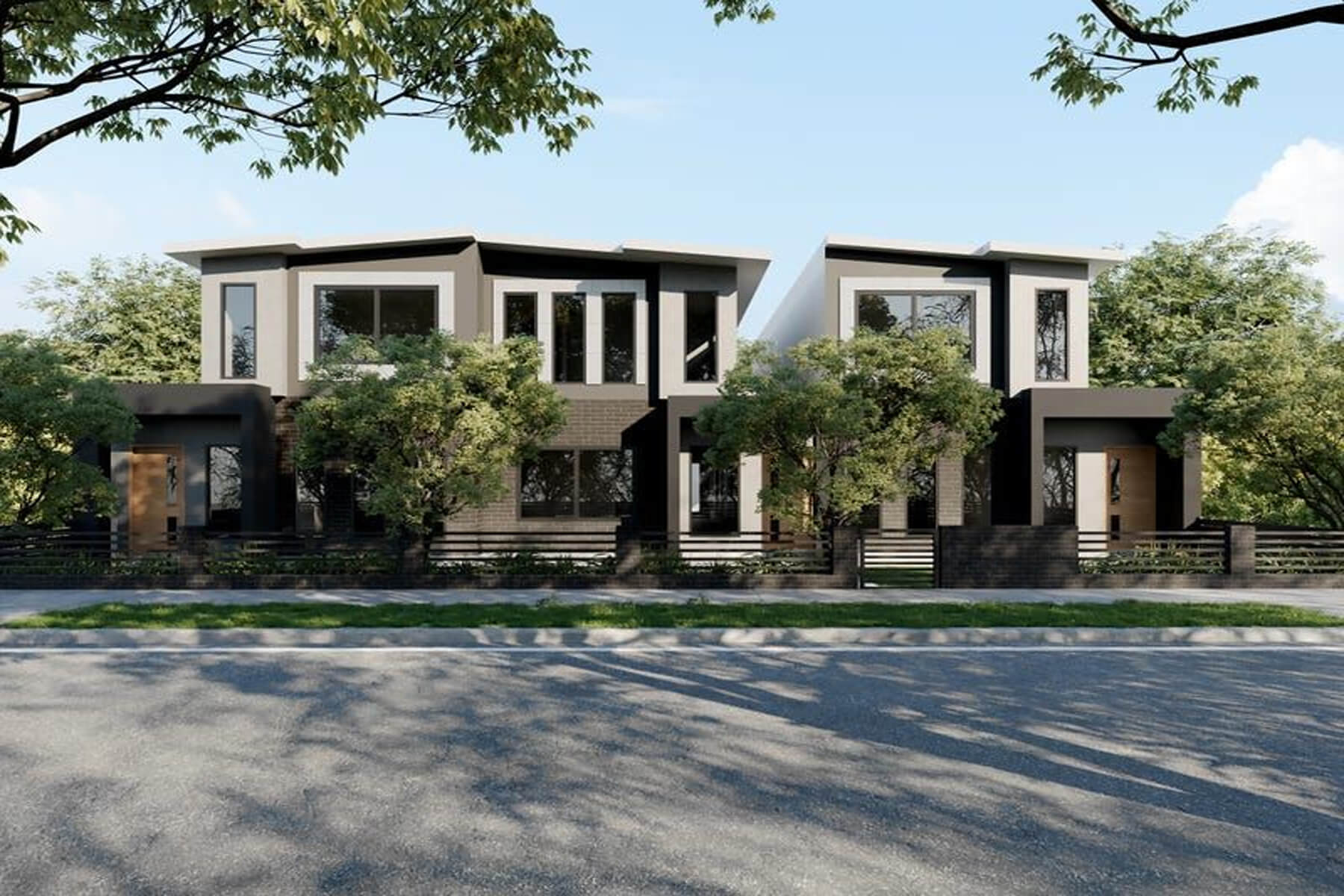What Is Townhouse Design?
A townhouse in Melbourne, Victoria is a type of residential property that is typically a multi-level attached dwelling, with one or more adjacent units sharing at least one common wall. The design is usually narrow and tall and offer a compact living space that is ideal for individuals, couples or small families. Townhouses in Melbourne are commonly found in urban and suburban areas, and often feature modern designs and amenities, such as balconies, rooftop terraces, and outdoor spaces. Townhouse is a popular choice for those who want the convenience of living close to the city while still enjoying the comfort and privacy of a standalone home.
Townhouse Design Elements
Townhouse designs in Melbourne, Australia can differ based on factors like location, budget, and preferences of developers or homeowners. However, there are some common features found in most townhouses, such as:
1- Multi-level design: Melbourne townhouses often have multiple levels to maximize living space and provide separation between different areas of the home, including ground floor living areas, upper-level bedrooms, and rooftop terraces or balconies.
2 – Open-plan living: Open-plan living areas are a popular feature in townhouses, where the kitchen, dining, and living areas are often combined into one space, creating a sense of spaciousness and connectivity.
3 – Outdoor areas: Many townhouses in Melbourne feature balconies, courtyards, or rooftop terraces, providing additional living space and opportunities for relaxation or entertaining.
4 – Sustainable Design: Sustainable design elements like solar panels, rainwater harvesting, and energy-efficient appliances are increasingly common in townhouse design, helping residents reduce their environmental footprint and energy costs.
5 – Modern Finishes: Contemporary finishes such as timber flooring, stone benchtops, and high-quality appliances are often incorporated into townhouse design, creating stylish and functional living spaces.
6 – Storage solutions: With space at a premium in townhouses, clever storage solutions like built-in cabinetry, under-stair storage, or attic storage space are important design elements.
At Archinspire, we strive to implement all design elements to ensure our clients get the best design outcome possible.

The Process for Obtaining a Townhouse Permit in Melbourne
Obtaining a townhouse permit in Melbourne, Australia can be a complex and time-consuming process that varies depending on the location and zoning regulations. However, in general, the process involves the following steps:
1 – Consultation: Our town planners and designers at Archinspire will assess the feasibility of the project and any potential planning or zoning restrictions.
2 – Preparation: Preparation of a town planning report or development application that outlines the proposal, including details of the site, townhouse design, landscaping, parking, and access requirements.
3 – Submission: Submission of the development application to the relevant local council or authority, along with any fees and supporting documentation.
4 – Assessment: Review and assessment of the application by the council or authority, which may include consultation with stakeholders and public notification of the proposal.
5 – Issuing a Planning Permit: The council or authority issues a planning permit or refusal notice, which may include conditions or requirements that must be met before construction can start.
6 – Other Permits: Obtain other necessary permits and approvals, like building permits and water and drainage permits, before construction can begin.
There may be additional regulations or requirements depending on the location and nature of the development.
At Archinspire, we ensure that your townhouse project in Melbourne meets all the necessary planning and building requirements. We’re one of the most trusted professionals in Victoria, and we offer free consultations and site inspections. Contact us to learn more.
Why Us?
At Archinspire we offer great value with a fixed price contract & high level of personalized services. With our 100% success rate, we are ready to start your project immediately. For free consultation and free site inspection please contact Archinspire.
