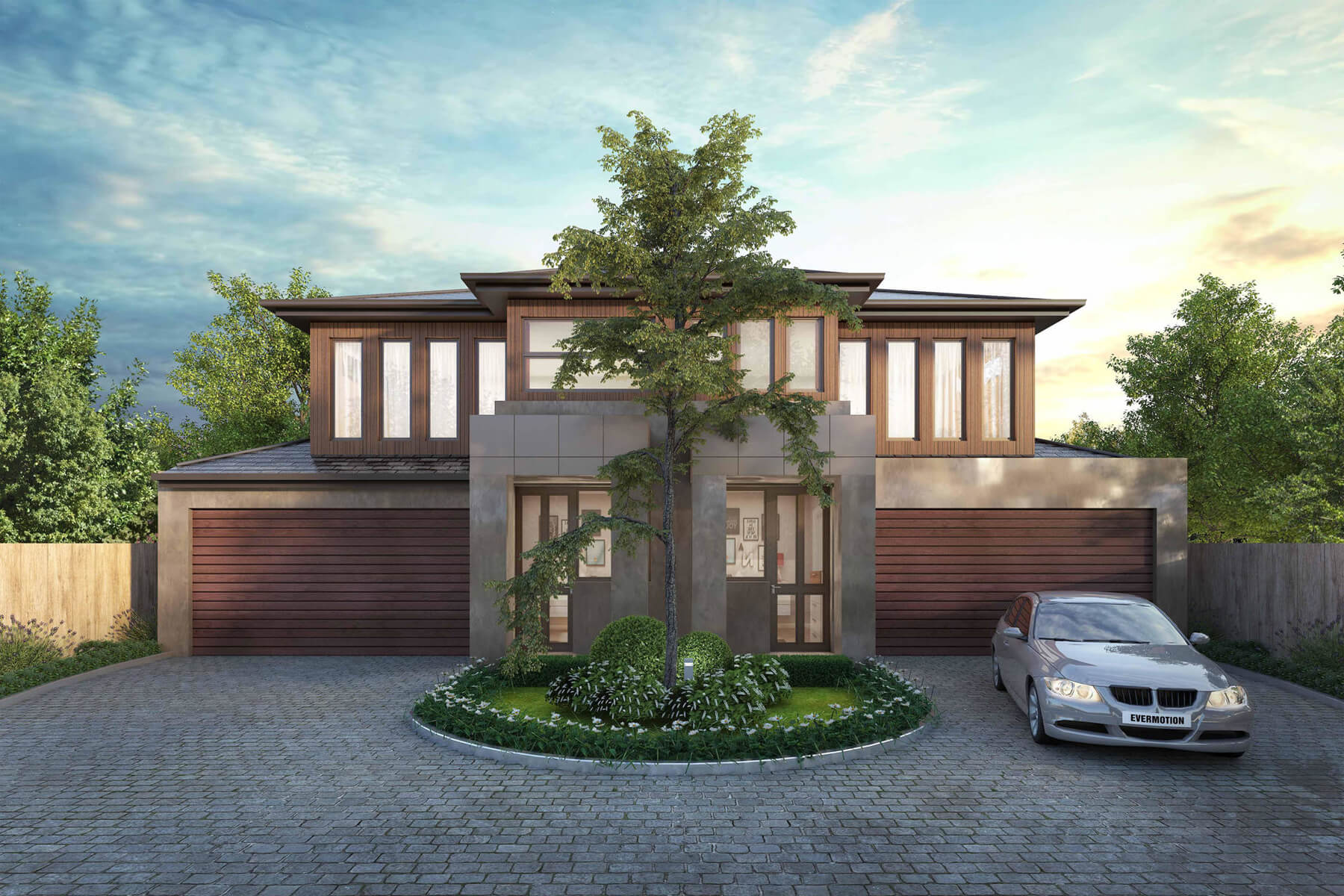What Is Dual Occupancy ?
Dual Occupancy is similar to Multi Unit Development. As the name suggests, it means building two houses on a land. Building a second house at the rear of the existing dwelling or knocking down the first house to build two side by side dwellings. The layout options available as it depends on various factors such as the size of the property, zoning laws, building codes, and individual design preferences.
Dual occupancy designs range from two separate buildings to one building with distinct living areas. Options include mirrored layouts or asymmetrical designs with varying sizes, tailored to the property’s constraints, budget, and owner preferences.
Dual occupancy development requires a Town Planning Permit. Most of our clients choose this option to live in one house and lease or sell the other. You also have the option to sell both of the houses to make profit.
When you want to renew your old home or make an investment, you can choose to go with Dual Occupancy Design. This method will allow you to make profit while building a brand new house. There are also other options available for our clients to choose from. Find out this options by Receiving a FREE SITE REPORT.
BENEFITS OF DUAL OCCUPANCY IN MELBOURNE, VICTORIA
There are several benefits to investing in a dual occupancy development in Melbourne, including:
- Increased Rental Income: Dual living properties offer the potential to generate two rental incomes, increasing the return on investment for property owners.
- Affordable Housing: Dual living properties provide and affordable housing option for both tenants and home buyers, making it an attractive option for those looking to enter the property market.
- Flexibility: Dual living properties provide flexibility in terms of living arrangements, allowing families to live together while maintaining privacy and independence.
- Capital Growth: Dual living properties have the potential to increase in value over time, making them a wise long-term investment.
Find out more about Dual Occupancy Benefits.

PROCESS OF DUAL OCCUPANCY DEVELOPMENT
The process of dual occupancy development in Melbourne, Victoria involves several steps, which are outlined below:
- Checking the zoning regulations: The first step in the process of obtaining dual occupancy permit is to check the zoning regulations for the area where the property is located. Each zone has different requirements and restrictions for dual occupancy development.
- Prepare plans and documentation: Once you have engaged Archinspire, we will help you prepare plans and documentation required for the planning permit application. This includes site plan, floor plans, elevations, and a planning report.
- Submit the planning permit application: The planning permit application must be submitted to the local council, along with the required documentation and fees. The council will assess the application against the planning scheme and provide their decision.
- Obtaining building permit: Once the planning permit is granted, you can obtain a building permit. The building permit is required before any construction can commence.
- Construction: The construction of the dual occupancy can then commence, following the approved plans and permits.
- Obtain occupancy permit: Once construction is complete, an occupancy permit must be obtained from the local council before the property can be occupied.
COST OF DUAL OCCUPANCY DEVELOPMENT
The cost of a dual occupancy permit in Melbourne, Victoria can vary depending on a number of factors, such as the size and complexity of the development, the location and the specific requirements of the local council.
Our quotes include the expenses below:
- Site visit and research
- Architectural plans
- Feature and level survey
- Council application fee
- Rework/ changes (fix fee)
- Council meetings
- Town Planning Report
- BESS report
- Landscape plan
- Permit amendments.
To get more accurate estimate of the cost of a dual living permit in Melbourne, Please contact Archinspire
OUR DUAL OCCUPANCY SERVICES
At Archinspire, we specialize in dual occupancy projects in Melbourne, offering expert guidance to maximize your property investment and create homes loved by you and your tenants.
At our company, we offer a range of dual living services to meet the diverse needs of our clients, including:
- Dual Occupancy Design: Our expert designers craft custom dual living plans to fit your needs and budget.
- Planning and Permits: We manage the entire process to ensure your project complies with all regulations.
READY TO START ?
Once,you understand the basics,you’ll be confident in taking the next step,which is making a decision. We encourage you to equip yourself with all the necessary information before making an investment.
When you have made up your mind,give us a call and we’ll arrange to survey your property. Than we will make all the arrangements required to meet your specific needs.
For free consultation and free site inspection please contact Archinspire.
WHY US?
At Archinspire we offer great value with a fixed price contract & high level of personalized services. With our 100% success rate, we are ready to start your project immediately. For free consultation and free site inspection please contact Archinspire.
